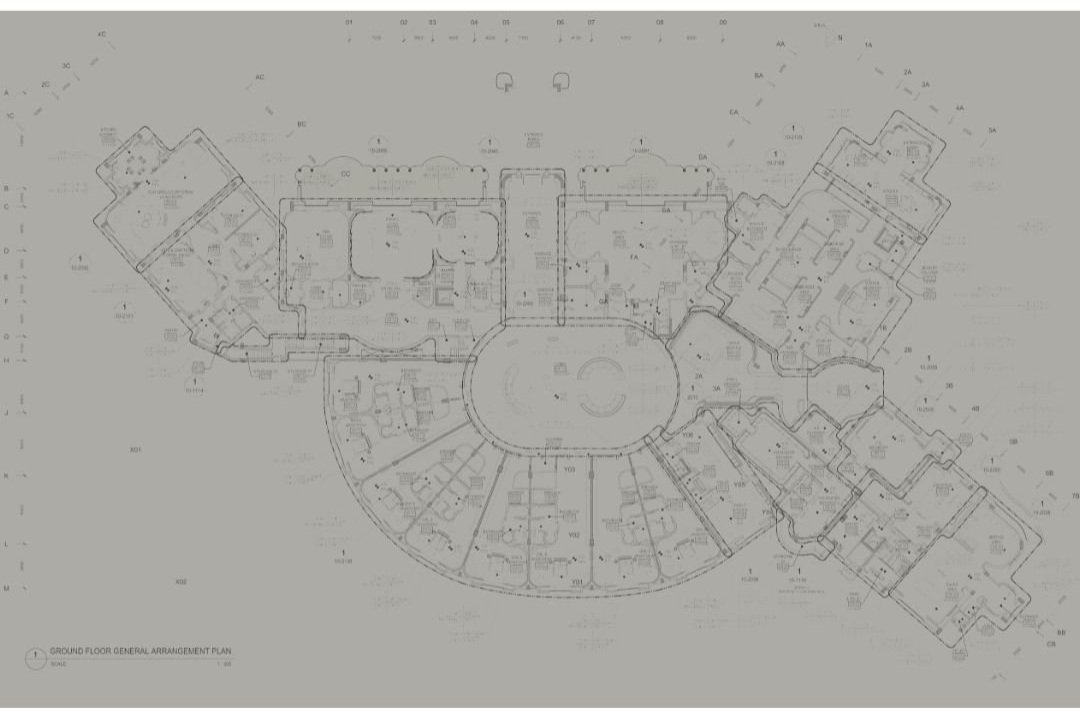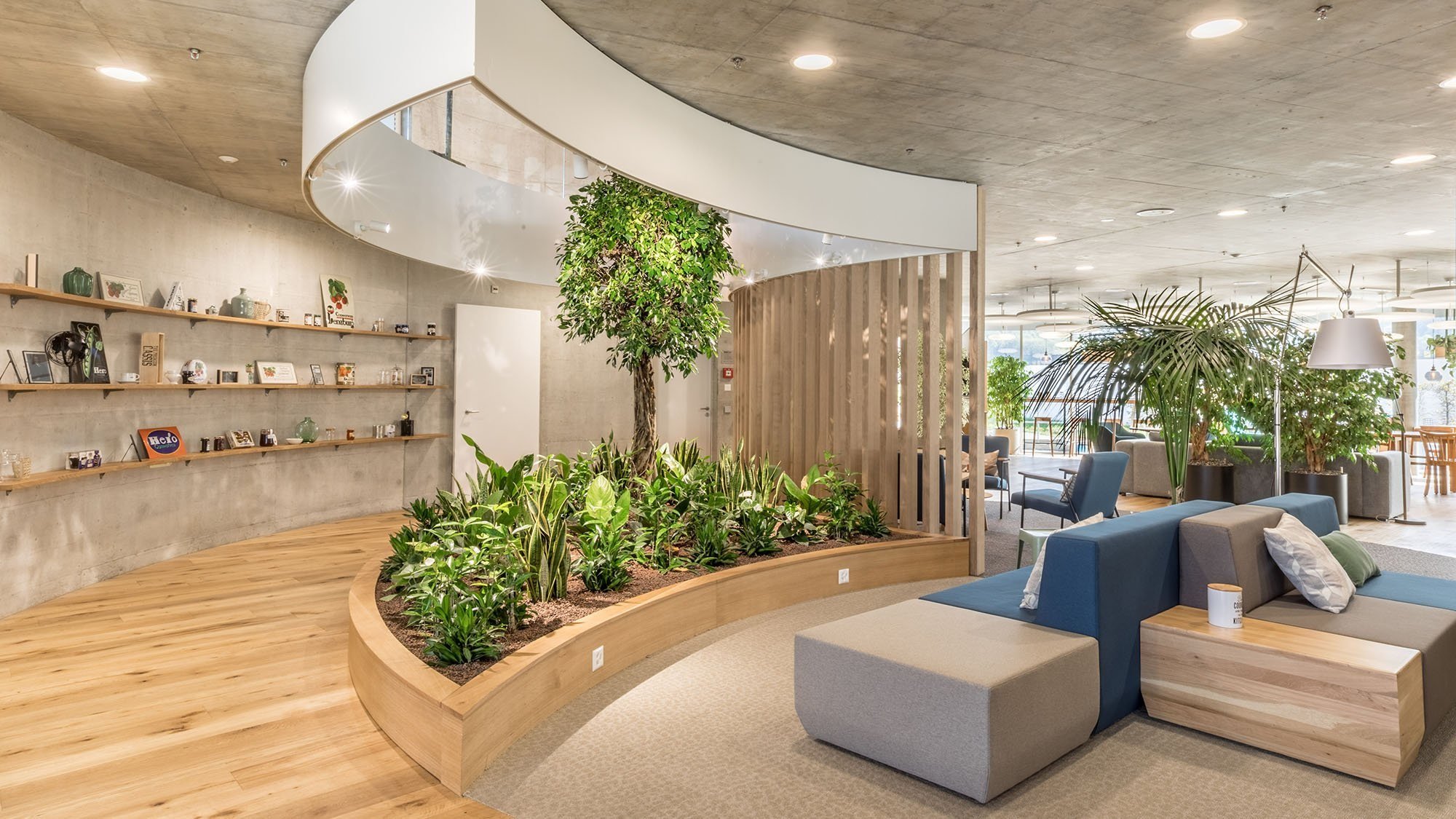A truly healthy building is good for both People and Planet.
Healthy building services
-
Acoustic planning is a key part of a healthy building plan and may include sound absorbing surfaces, acoustic healthy materials in the interior fit-out, sound masking / minimum background sound (white noise), acoustic flooring underlay, even enhanced audio devices such as high-performance audio technology in conference rooms to improve acoustical comfort.
By implementing an acoustic plan early on we introduce sound absorbing surfaces, fixtures and materials in the interior fit-out to ensure acoustical comfort according to Quiet - Mixed - Loud zones. We also collaborate with specialist soundscape producers and biophilic sound creators to deliver bespoke playlists in tune with your brand, location and user demographics.
-
Active design strategies and tactics promote increased physical activity such as sit-stand workstations, treadmill desks and aesthetically appealing stairwells that inspire regular use instead of an elevator (think artworks, brightly coloured steps, streaming playlists).
Bicycle storage encourages staff to cycle to work, as do showers, lockers and changing areas.
Adjustable ergonomic furniture and its close cousin ‘active furnishings’, are essential to user comfort in office environments in particular, helping to make for a healthy building that is people-oriented.
-
Access to nature, both indoors and out, and a ‘sense of place’ all promote greater mental and physical wellbeing for residents.
Biophilic design interventions may include indoor planting, landscaped gardens, green rooftops and of course nature-inspired interior design.
Beyond bringing the outside world in through direct forms of Biophilia, essentially plant-life, there are also a myriad opportunities for indirect forms of Biophilia, such as artworks, sculptures, patterns, shapes, colours, textures, wabi-wabi organic materials and more.
These subtle queues can, when taken together, create both a sense of harmony and a tangible connection to nature.
-
Fitness programs, gym equipment or a dedicated room for yoga can improve productivity and energy levels, reduce absenteeism and generally boost occupant wellbeing. All targeting the mental and physical wellbeing of occupants in the building.
for physical health, most healthy building certifications specify a combination of cardio and strength training equipment, with a minimum of 18m2 floor space, preferably fitted-out with healthy materials that have been sustainably sourced. Of course, physical activity also has myriad proven mental health benefits!
A workplace wellness program might incorporate outdoor fitness sessions, yoga, running clubs, sleep workshops, meditation and more.
-
We specify healthy materials in an interiors fit-out, focusing particularly closely on flooring, wall coverings and furniture.
This strategy incorporates elements of sustainability, biophilic design and wellbeing interiors to ensure that the materials going into a space are low-VOC, do not off-gas over time and will therefore not have a negative impact on Indoor Air Quality.
We prioritize healthy, sustainable products and materials to minimize environmental impact whilst maximizing Indoor Air Quality (IAQ).
Specifically, we leverage the in-depth research that has gone into a number of 3rd party certification labels such as the DECLARE, C2C, GREENGUARD, GREEN SCREEN, and others.
The focus is on natural, sustainable solutions with low embodied carbon and recycling options at their end of life (Circular Economy).
We also recommend natural, non-toxic finishes and installation products for the fit-out process to eliminate the chemical content likely to off-gas in the first 6-12 months of occupancy.
-
Air pollution, off-gassing VOCs from toxic building materials, poor indoor ventilation and germ-ridden surfaces can all contribute to sick building syndrome (SBS), as well as contribute to the spread of infections within a building.
In the post-COVID19 world, indoor air quality concerns are here to stay, especially in healthy buildings as the quality of the indoor air we breathe truly matters.
Adequate ventilation is a foundational principle in healthy buildings and interiors.
As a healthy building consultant, we collaborate with MEP team to develop a plan for adequate ventilation rates, natural ventilation provisions, air filtration standards and UV germicidal light, air quality monitors and certification systems such as RESET Air. This is all in the interests of creating indoor environments geared for health through such operational strategies.
-
As healthy building consultants working with healthy building standards such as USGBC LEED, the UK BREEAM and WELL, we adopt a strategic approach to wellness lighting that includes an overall lighting plan, daylight prioritization, glare reduction, light fixture selection and smart lighting systems.
Get this right and the benefits include reducing overall building energy expenditure while also improving occupant wellbeing.
We advise on a wellness oriented approach to indoor lighting that follows global benchmarks - prioritizing daylight, or recreating it when necessary, as well as glare reduction strategies, colour therapy and smart lighting systems in tune with the body’s natural 24-hr cycle.
-
A comprehensive mental wellbeing plan for a healthy building requires a combination of wellness interior design interventions, operational policies and engagement with the tenant or educational facility’s HR team.
Tools available to us as healthy building consultants include the provision of educational courses on mental wellbeing awareness, mindfulness training, the creation of restorative spaces, biophilic design and ensuring access to an outdoor nature space.
-
Nourishment in a healthy building equates to abundant supplies of filtered drinking water at no cost as well as nutritional messaging, safe food preparation areas, pest-resistant food storage and carefully designed spaces for mindful eating as a communal experience.
Vending machines, cafes or restaurants onsite should facilitate healthy food choices through a variety of tactics such as ‘choice architecture’ and pricing incentives.
Rooftop vegetable gardens, on-site farmers market drop-off points, delivery boxes or weekly health food pop-ups all win extra points!
-
Green cleaning protocols specify eco-friendly products in enhanced cleaning procedures, implemented either via facilities management or an easy to follow standard operating procedure (SOP).
Regularly cleaned bathrooms, refrigerators and freezers prevent the potential transmission of bacterial infections while water quality testing, signage systems, air quality monitoring and walk-off mat maintenance are all additional measures to implement.
Without adequate cleaning protocols, health factors such as Indoor Air Quality, pollutant levels and the cleanliness of high-touch surfaces (door handles, keyboards, etc) can soon become compromised.
We recommend enhanced cleaning protocols with eco-friendly, non-toxic products combined with a handheld UV-C germicidal light cleaning device.
-
When used strategically, in an enclosed space, and at the right level of intensity, natural aromatherapy can add a pleasant sensory dimension to for example, a conference room or entrance area.
Citrus oils in particular have been shown to boost cognitive performance, alertness and positive mood states.
-
While green building strategies focus on water efficiency with an environmental focus, a healthy building perspective focuses on drinking water quality, ongoing water quality monitoring for contaminants, promoting the availability of drinking water throughout a build, providing enhanced hand washing facilities and mold prevention measures.

Healthy interiors consultancy for VIP family residence, Qatar

Workplace wellness, sustainability & biophilia advisory for HERO Group, Switzerland
Looking for information about our healthy building certification & WELL building consultancy services?
-
Airborne particulate matter consists of tiny particles and droplets that can affect air quality, with smaller particles posing greater health risks. Most notably of course, dust!
-
The American Society of Heating, Refrigerating and Air-Conditioning Engineers (ASHRAE) establishes standards for ventilation, thermal comfort, and air quality in buildings. When working in other countries, such as the UK or Italy, we look for local equivalent standards.
-
Biophilic design incorporates natural elements into buildings and interiors to improve occupant well-being, productivity, and connection to nature, often provoking feelings of vitality and purposefulness. These subtle design elements combine to bring the outside world in, whilst respecting the environment.
-
Building Biology explores the impact of the built environment on human health, considering factors like electromagnetic fields, materials, and indoor air quality. This concept is especially popular among healthy building consultants in Germany and the USA.
-
This assessment measures a building's effectiveness in providing a healthy indoor environment, often using metrics like energy efficiency and air quality. Air quality monitors are a key component in this.
-
Circadian lighting systems replicate natural daylight patterns to support occupant well-being, energy levels, and sleep-wake cycles. These have been heavily popularize by brands such as Philips in recent years, and smart technology allows us to connect these lights to in-app timers aligned with the seasons.
-
Prominent certifications like LEED (Leadership in Energy and Environmental Design) and BREEAM recognize buildings that meet specific sustainability and health criteria. While these certifications are not the be all and end all, they do provide structure and a certain rigour for real estate developers and interior designers, whilst also giving real estate investors a clear signal that a building is ESG friendly.
-
A real estate professional likely with an architecture or engineering background, or as is the case with Matt Morley, a real estate development background with a specialism in healthy building strategies, with certifications from major green building certifications and healthy building certifications.
-
Healthy buildings prioritize occupant well-being by integrating design, construction, and operational practices that promote indoor air quality, natural light, thermal comfort, and overall health. This refers to both mental and physical wellbeing of the building occupants.
-
IAQ refers to the cleanliness and safety of indoor air. It encompasses factors such as ventilation, filtration, and the absence of pollutants, all critical for occupant health.
-
Passive design strategies utilize natural elements, such as sunlight and airflow, to regulate temperature and reduce energy consumption in buildings. This is a component of green building that also has considerable benefits in terms of human health.
-
A POE assesses building performance after occupancy, gathering feedback from occupants and identifying areas for improvement in health and comfort. This is an essential part of the feedback loop to ensure ongoing improvements are made, in real time, in response to occupant experiences.
-
SBS describes a range of symptoms experienced by building occupants, often due to poor indoor air, leading to discomfort and decreased productivity. Thi may manifest itself in a scratchy throat, sudden bouts of tiredness, irritated skin, inability to concentrate or focus, and so on.
-
Thermal comfort is the condition where occupants feel neither too hot nor too cold, optimizing productivity and well-being within a space. Imagine an office building for example, with men and women dressed in work wear, and the issues that can arise in such circumstances around the ideal indoor air temperature. Getting this right reduces a source of physical discomfort, and anxiety while promoting overall occupant wellbeing.
-
VOCs are harmful chemicals found in some building materials and furnishings. Reducing VOC emissions is crucial for high quality indoor air and occupant health. A lot of the work we do as healthy building consultants is to identify possible sources of VOCs both in the interior fit-out and operational phase of a building. So it may be a certain type of paint, carpet flooring or indeed aerosols or chemical cleaning products.
-
Developed by the International WELL Building Institute, the WELL Standard focuses on human health and well-being in the built environment, emphasizing factors like air quality, water quality, mental wellness, nutrition, biophilia, active design and ergonomics.


